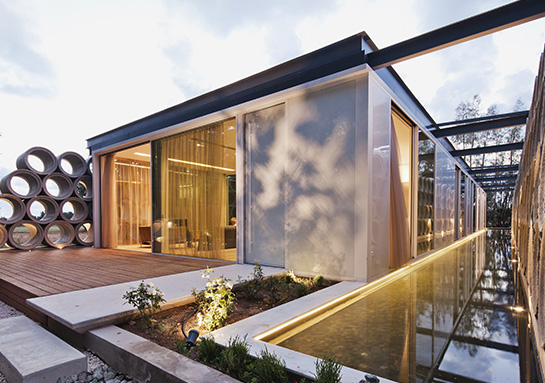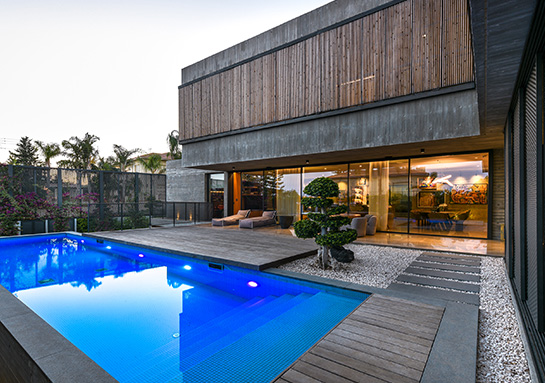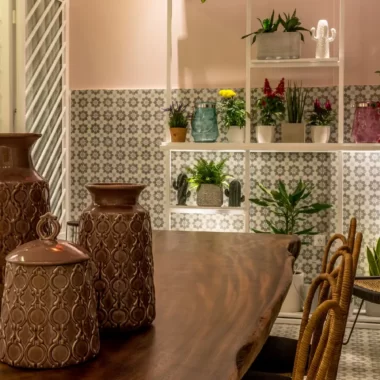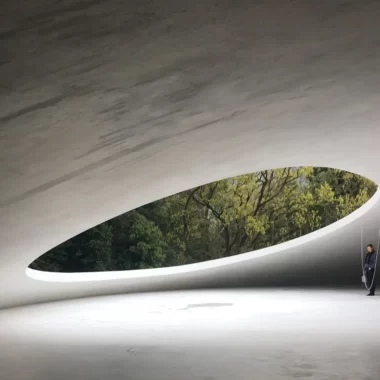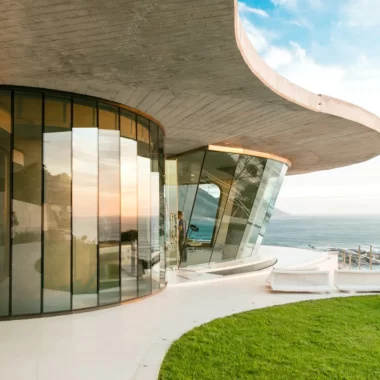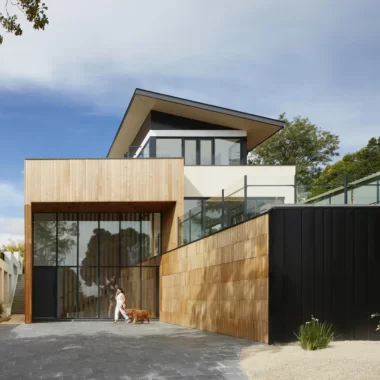An innovative Vertical Folding Shading System by Rabel. Rabel Systems offers a comprehensive range of products and services revolving around Minimal & Super thermal Aluminium systems for Passive and Zero Energy buildings, high-performance vertical folding shading systems for high-rise buildings, bespoke solutions for landmark buildings and innovative dry construction solutions for building envelops.
The solutions offered are characterized by unique aesthetics, a high level of thermal insulation, exceptional performance against extreme weather conditions as well as their ability to cater for large openings.
Table of Contents
Rabel 14200 is a kinetic facade vertical folding shading system that moves in the vertical axis, created by Rabel Aluminium Systems. The folding louvers can be operated electrically to fold upwards or downwards. The system is an ideal solution for projects where it is important to provide sun and shade control. While in the opened position, Rabel 14200 can provide extra shading allowing more light to pass in the building while blocking direct sunlight.
Product Features
Rabel 14200 folding shading has been designed to allow for seamless integration with a building’s external cladding. Rabel Aluminium Systems offers several versions to be used with materials including fiber cement, HPL, aluminum composite panels, wood, glass, ceramic, and metal sheets. Rabel 14200 also allows for the use of cladding materials on the shading system itself, and the blades can be installed vertically or horizontally.
In its standard configuration, Rabel 14200 can be installed with a built-in fly screen and a complete black-out option is possible through the sealing of all the seams. Rabel 14200 does not require a top box, and the sidetracks have been minimized to 41mm in height thus maximizing the internal view angle.
Technical Specifications
| Max Sash Weight | 100 kg |
| Installation Depth | 170mm |
| Cladding Finishes | Louver, glass, sheet metal, aluminum composite panel, HPL, fiber cement, wood, ceramic |
| Sash Profile Depth | 60mm |
| Sash Profile Visible Width | 11.5-28mm |
| Electric Motion | Available |
| Sliding and Alignment Rollers | Stainless Steel |
| Sealing Type | Gaskets, Nylon Bruch |
About Rabel

Staying true to our motto “Engineering Your Architecture”, RABEL SYSTEMS research and development department has brought the change in the Aluminium industry through the creation of a new category of products with emphasis on the design. Aluminium systems in addition to their primary function can now play a role as design elements on a building.

We deliver designs that INSPIRE, CONNECT and PERFORM.
We are located in Chania, Crete but we think globally. ARENCOS is a firm of engineers, architects, consultants and technical specialists, working across every aspect of today’s built environment.

